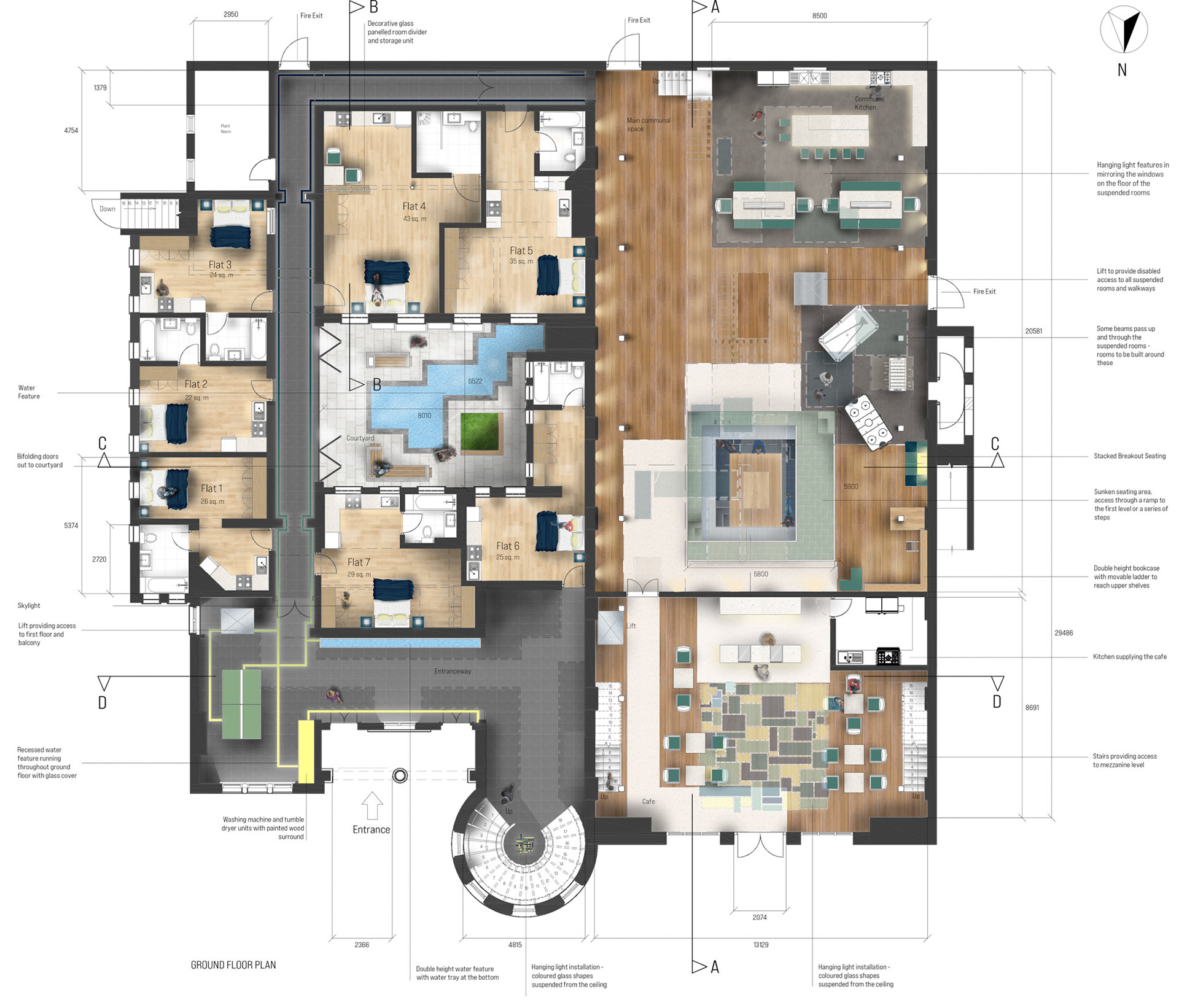
Rendered Plan for Ground Floor of Final Major Project

Rendered Plan for First Floor of Final Major Project

Rendered Section A-A of Final Major Project

Rendered Section D-D for Final Major Project

Detailed Drawing for sunken seating area in final major project

Detailed Drawing for sunken seating area in final major project

Detailed Drawing for sunken seating area in final major project

Spatial Plan for Mountsorrel and Rothley Community Heritage Centre's new Discovery Centre

Plan for Mountsorrel and Rothley Community Heritage Centre's new Discovery Centre








